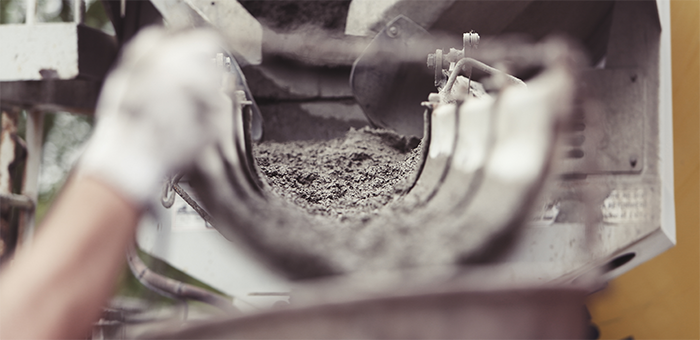Even the most well thought out residential design can present unforeseen safety concerns when it is adapted to a larger scale development. Scalability is a difficult thing to implement; often with a bigger focus placed on the overall design aesthetic. Here are some simple points to consider when designing for the residents of large scale residential developments.
Protection from long term structural movement
Large scale constructions are built in a way that factors in the inevitable structural movement that results from shrinkage, temperature-induced expansion and contraction, or even seismic activity to materials used in construction over time. For residential construction, expansion joint covers (also referred to as movement joints, concrete expansion joints, structural joints, isolation joints, control joints or seismic joints) are designed to cover these points along floors, walls and ceilings.
However, due to the variety of concrete expansion joint covers available in the market today, it's important to choose the right one for your application. As expansion joint manufacturers, Lathams make this choice easier by providing a Product Selection Assistant to help identify the most suitable concrete expansion joint cover for your needs (assessed on criteria such as joint width, floor finish type and depth, and anticipated extent of joint movement).
Entry ways and foyers
The entry points of apartment blocks and other large residential complexes receive more foot traffic than any other areas in a building. However, considering they serve as the link between the building’s interior and the outdoors, they’re frequently subject to environmental conditions such as rain water, wind and dirt. These elements not only cause more rapid wear of surface floor finishes, they result in higher cleaning and maintenance costs and present pedestrian safety risks.
When designing a large scale residential development - particularly one that incorporates public spaces - consider the use of entry mats and slip-resistant flooring systems to enhance pedestrian safety and reduce the ongoing costs of maintenance and repair. For instance, Lathams range of safety flooring systems ― including Entry Mats, slip resistant surface coatings and safety treading provide protection from wet-weather and outdoor elements, and are ideal for application in residential spaces such as foyers, walkways and entry points.
Disability access
Disability access is a common oversight in building construction; without first hand experience living with a disability, it can be difficult to understand the areas that might present obstacles to accessibility, or how livability might be improved through thoughtful design in residential construction. Unfortunately, the Disability Discrimination Act does not include technical specifications that can be used to check for compliance in construction projects. The Australian Human Rights Commission offer a resource detailing how to meet best practice standards for disability access in building design. Major considerations include:
- the availability of ramp and lift access in communal areas, and in places of emergency access/exit;
- the installation of luminance contrast systems on stairways and flooring where changes in elevation occur, to assist those with visual impairments;
- hand and bump rails on walkways, in lifts and throughout stairwells;
- the provision of adequate circulation space in doorways and passageways to accommodate those using mobility aids such as walking frames, wheelchairs or scooters;
- ensuring that facilities (like door handles and security swipe card scanners) are installed at a height accessible point for people using a wheelchair.
Fireproofing
Although fire-retardant building materials are required by law and construction codes for many elements of building design, they are not always compulsory. That’s why architects, builders and building owners should always specify construction products that protect against fire and smoke damage — and eliminate the risk of unnecessary costs should disaster strike.
Always opt for products that have undergone independent fire testing such as Lathams Fire Rated Systems, to ensure they meet the highest Australian safety standards.
While many of these considerations apply to all forms of construction — whether it be a large scale development, private residential housing or a commercial building ― they’re particularly important for developments which incorporate large areas of communal use or public access. Don’t forget to check the residential building codes for safety that apply to your jurisdiction, before the construction process begins. You can also contact us directly to find out how our architectural safety products — including concrete expansion joint covers, entry mats and slip-resistant coating — can be used in your next residential project.
To find out more about Latham products, please visit www.latham-australia.com. To talk to a Latham product expert, call 1300 LATHAM (528 426) or email sales@latham-australia.com.



