
A number of Latham Asbraloy and Asbrabronz profiles can be curved to convex and concave radii. The actual achievable radius will be dependent on whether the profile is to be curved in a convex or concave fashion and also the material type and profile.
In general, the tightest radius that can be achieved with stair tread nosings and inserts is approximately 900mm, although this varies from profile to profile, between concave and convex curves and between metal types. The specific requirement should be discussed with a Latham representative..
Curved Stair Tread Nosings and Tread Inserts are available in all of the profiles shown below.
When supplying curved Stair Tread Nosings and Inserts, the profiles can be curved to architectural drawings, or preferably, hard templates should be supplied with the order to ensure the treads or inserts are in accordance with the actual site requirement as opposed to a drawing detail.
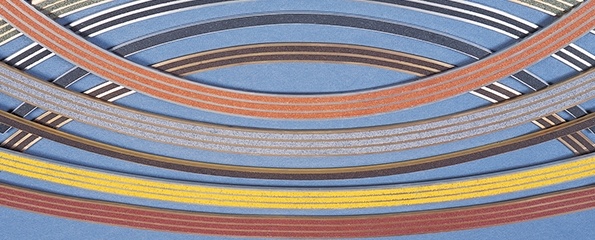

| Product Code | Metal Type | A | B | C | D | E | Template | |
|---|---|---|---|---|---|---|---|---|
| All dimensions in millimetres. | ||||||||
| 834ST | Aluminium | 60 | 37 | 5 | 83 | 18 | 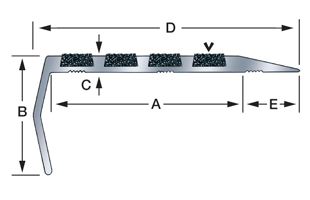 |
|
View and download our data sheets - PDF
Download our AutoCAD section details - DWG

| Product Code | Metal Type | A | B | C | D | E | Template | |
|---|---|---|---|---|---|---|---|---|
| All dimensions in millimetres. | ||||||||
| 734ST | Aluminium | 58 | 10 | 5 | 75 | 15 | 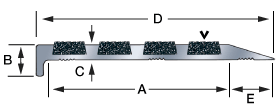 |
|
| Product Code | Metal Type | A | B | C | D | E | Template | |
|---|---|---|---|---|---|---|---|---|
| All dimensions in millimetres. | ||||||||
| 734ST | Aluminium | 58 | 10 | 5 | 75 | 15 |  |
|
View and download our data sheets - PDF

| Product Code | Metal Type | A | B | C | D | E | Template | |
|---|---|---|---|---|---|---|---|---|
| All dimensions in millimetres. | ||||||||
| FA711ST | Aluminium | 58 | 10 | 5 | 75 | 15 | 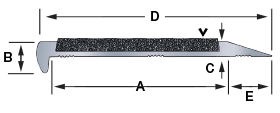 |
|
| Product Code | Metal Type | A | B | C | D | E | Template | |
|---|---|---|---|---|---|---|---|---|
| All dimensions in millimetres. | ||||||||
| FA711ST | Aluminium | 58 | 10 | 5 | 75 | 15 |  |
|
View and download our data sheets - PDF
Download our AutoCAD section details - DWG

| Product Code | Metal Type | A | B | C | D | Template | |
|---|---|---|---|---|---|---|---|
| All dimensions in millimetres. | |||||||
| 513SHD | Aluminium | 43 | 12.5 | 6 | 50 |  |
|
View and download our data sheets - PDF

| Product Code | Metal Type | A | B | C | D | Template | |
|---|---|---|---|---|---|---|---|
| All dimensions in millimetres. | |||||||
| 745S | Aluminium | 73 | 37 | 5 | 75 | 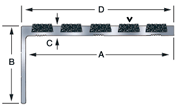 |
|
View and download our data sheets - PDF

| Product Code | Metal Type | A | B | C | D | Floor To Bevelled Edge | Template | |
|---|---|---|---|---|---|---|---|---|
| All dimensions in millimetres. | ||||||||
| 745SB | Aluminium | 73 | 37 | 5 | 75 | 3 | 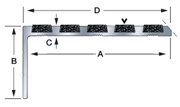 |
|

| Product Code | Metal Type | A | B | C | D | Template | |
|---|---|---|---|---|---|---|---|
| All dimensions in millimetres. | |||||||
| 765S | Aluminium | 69 | 12 | 5 | 75 |  |
|
View and download our data sheets - PDF
Download our AutoCAD section details - DWG

| Product Code | Metal Type | A | B | C | D | Floor To Bevelled Edge | Template | |
|---|---|---|---|---|---|---|---|---|
| All dimensions in millimetres. | ||||||||
| 765SB | Aluminium | 69 | 12 | 5 | 75 | 3 |  |
|
Download our AutoCAD section details - DWG
.jpg?width=595&height=180&name=banner_treads_775s%20(1).jpg)
| Product Code | Metal Type | A | B | C | D | Template | |
|---|---|---|---|---|---|---|---|
| All dimensions in millimetres. | |||||||
| 775S | Aluminium | 72 | 10 | 5 | 75 |  |
|
Latham Asbraloy S Series Recessed Safety Stair Nosings are designed for new and existing applications where pedestrian safety, stair appearance and stair longevity is of particular concern. The systems can be recessed into new work or recessed into existing floor finishes. All S Series Recessed Mounted Safety Stair Tread Nosings are suitable for internal or external applications and are available with a wide range of insert colours.
View and download our data sheets - PDF
.jpg?width=595&height=180&name=banner_treads_775sb%20(1).jpg)
| Product Code | Metal Type | A | B | C | D | Floor To Bevelled Edge | Template | |
|---|---|---|---|---|---|---|---|---|
| All dimensions in millimetres. | ||||||||
| 775SB | Aluminium | 73 | 10 | 5 | 75 | 3 |  |
|

| Product Code | Metal Type | A | B | Template | |
|---|---|---|---|---|---|
| All dimensions in millimetres. | |||||
| 322S | Aluminium | 33 | 5 |  |
|
View and download our data sheets - PDF
Download our AutoCAD section details - DWG
.jpg?width=595&height=180&name=banner_treads_493s%20(1).jpg)
| Product Code | Metal Type | A | B | Template | |
|---|---|---|---|---|---|
| All dimensions in millimetres. | |||||
| 493S | Aluminium | 50 | 5 |  |
|
View and download our data sheets - PDF
Download our AutoCAD section details - DWG

| Product Code | Metal Type | A | B | Template | |
|---|---|---|---|---|---|
| All dimensions in millimetres. | |||||
| ACS-20 | Aluminium | 20 | 10 |  |
|
View and download our data sheets - PDF

| Product Code | Metal Type | A | B | Template | |
|---|---|---|---|---|---|
| All dimensions in millimetres. | |||||
| ACS-50 | Aluminium | 50 | 10 |  |
|
View and download our data sheets - PDF
Download our AutoCAD section details - DWG

| Product Code | Metal Type | Lighting Effect | A | B | C | D | E | F | G | H | J | |
|---|---|---|---|---|---|---|---|---|---|---|---|---|
| All dimensions in millimetres. | ||||||||||||
| FL-745 S | All White Aluminium | 53 | 37 | 50 | 78 | - | 5 | 18 | - | - | ||
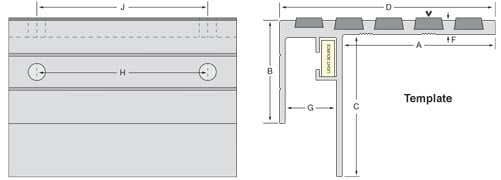
View and download our data sheets - PDF

| Product Code | Metal Type | Lighting Effect | A | B | C | D | E | F | G | H | J | |
|---|---|---|---|---|---|---|---|---|---|---|---|---|
| All dimensions in millimetres. | ||||||||||||
| DEC-745 S | Aluminium | 53 | 37 | 50 | 78 | - | 5 | 18 | 66 | - | ||

View and download our data sheets - PDF
.jpg?width=595&height=180&name=banner-treads-b734st%20(2).jpg)
| Product Code | Metal Type | A | B | C | D | E | Template | |
|---|---|---|---|---|---|---|---|---|
| All dimensions in millimetres. | ||||||||
| B734ST | Brass | 58 | 10 | 5 | 75 | 15 |  |
|
| Product Code | Metal Type | A | B | C | D | E | Template | |
|---|---|---|---|---|---|---|---|---|
| All dimensions in millimetres. | ||||||||
| B734ST | Brass | 58 | 10 | 5 | 75 | 15 |  |
|
View and download our data sheets - PDF
Download our AutoCAD section details - DWG
.jpg?width=595&height=180&name=banner-treads-bfa731st%20(1).jpg)
| Product Code | Metal Type | A | B | C | D | E | Template | |
|---|---|---|---|---|---|---|---|---|
| All dimensions in millimetres. | ||||||||
| BFA731ST | Brass | 58 | 10 | 5 | 75 | 15 |  |
|
| Product Code | Metal Type | A | B | C | D | E | Template | |
|---|---|---|---|---|---|---|---|---|
| All dimensions in millimetres. | ||||||||
| BFA731ST | Brass | 58 | 10 | 5 | 75 | 15 |  |
|
View and download our data sheets - PDF
Download our AutoCAD section details - DWG

| Product Code | Metal Type | A | B | C | D | Template | |
|---|---|---|---|---|---|---|---|
| All dimensions in millimetres. | |||||||
| B503S | Brass | 43 | 12.5 | 6 | 48 |  |
|
View and download our data sheets - PDF
Download our AutoCAD section details - DWG

| Product Code | Metal Type | A | B | C | D | Template | |
|---|---|---|---|---|---|---|---|
| All dimensions in millimetres. | |||||||
| B745S | Brass | 73 | 37 | 5 | 75 | 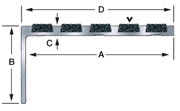 |
|
View and download our data sheets - PDF
Download our AutoCAD section details - DWG

| Product Code | Metal Type | A | B | C | D | Floor To Bevelled Edge | Template | |
|---|---|---|---|---|---|---|---|---|
| All dimensions in millimetres. | ||||||||
| B745SB | Brass | 73 | 37 | 5 | 75 | 3 | 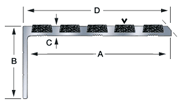 |
|
View and download our data sheets - PDF
Download our AutoCAD section details - DWG

| Product Code | Metal Type | A | B | C | D | Template | |
|---|---|---|---|---|---|---|---|
| All dimensions in millimetres. | |||||||
| B765S | Brass | 69 | 12 | 5 | 75 |  |
|
View and download our data sheets - PDF
Download our AutoCAD section details - DWG
.jpg?width=595&height=180&name=banner_treads_b765sb%20(1).jpg)
| Product Code | Metal Type | A | B | C | D | Floor To Bevelled Edge | Template | |
|---|---|---|---|---|---|---|---|---|
| All dimensions in millimetres. | ||||||||
| B765SB | Brass | 69 | 12 | 5 | 75 | 3 |  |
|
View and download our data sheets - PDF
Download our AutoCAD section details - DWG
.jpg?width=595&height=180&name=banner_treads_b775s%20(1).jpg)
| Product Code | Metal Type | A | B | C | D | Template | |
|---|---|---|---|---|---|---|---|
| All dimensions in millimetres. | |||||||
| B775S | Brass | 73 | 10 | 5 | 75 |  |
|
Asbrabronz Solid Brass Safety Stair Tread Nosings are filled with slip‑resistant Suregrip silicon carbide mineral granules for heavy and light duty applications and are available with a wide range of insert colours.
View and download our data sheets - PDF
.jpg?width=595&height=180&name=banner_treads_b775sb%20(1).jpg)
| Product Code | Metal Type | A | B | C | D | Floor To Bevelled Edge | Template | |
|---|---|---|---|---|---|---|---|---|
| All dimensions in millimetres. | ||||||||
| B775SB | Brass | 73 | 10 | 5 | 75 | 3 |  |
|
View and download our data sheets - PDF
Download our AutoCAD section details - DWG
.jpg?width=595&height=180&name=banner_treads_b322s%20(1).jpg)
| Product Code | Metal Type | A | B | Template | |
|---|---|---|---|---|---|
| All dimensions in millimetres. | |||||
| B322S | Brass | 33 | 5 |  |
|
View and download our data sheets - PDF
Download our AutoCAD section details - DWG
.jpg?width=595&height=180&name=banner_treads_b483s%20(1).jpg)
| Product Code | Metal Type | A | B | Template | |
|---|---|---|---|---|---|
| All dimensions in millimetres. | |||||
| B483S | Brass | 48 | 5 |  |
|
View and download our data sheets - PDF
Download our AutoCAD section details - DWG
.jpg?width=595&height=180&name=banner_treads_bcs20%20(1).jpg)
| Product Code | Metal Type | A | B | Template | |
|---|---|---|---|---|---|
| All dimensions in millimetres. | |||||
| BCS-20 | Brass | 20 | 10 |  |
|
View and download our data sheets - PDF
Download our AutoCAD section details - DWG

| Product Code | Metal Type | Lighting Effect | A | B | C | D | E | F | G | H | J | |
|---|---|---|---|---|---|---|---|---|---|---|---|---|
| All dimensions in millimetres. | ||||||||||||
| FL-B745 S | Brass | 53 | 37 | 50 | 78 | - | 5 | 18 | - | - | ||

View and download our data sheets - PDF
Download our AutoCAD section details - DWG

| Product Code | Metal Type | Lighting Effect | A | B | C | D | E | F | G | H | J | |
|---|---|---|---|---|---|---|---|---|---|---|---|---|
| All dimensions in millimetres. | ||||||||||||
| DEC-B745S | Brass | 53 | 37 | 50 | 78 | - | 5 | 18 | 66 | - | ||
.jpg?t=1539729077546&width=501&height=180&name=tredlite_guide_s745series%20(1).jpg)
View and download our data sheets - PDF
Download our AutoCAD section details - DWG
Use the form below to get in touch and one of our consultants will get back to you as soon as possible.

Modal body text goes here.
Submit the following to receive your content download.
14 Tennyson Road Gladesville 2111 NSW Australia
Phone: +61 2 9879 7888
Fax: +61 2 9879 7666
info@latham-australia.com
